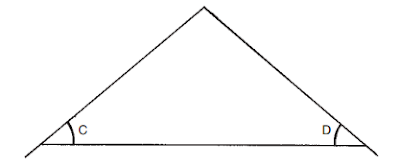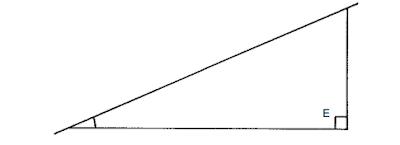Here are 14 no common roof shapes in the construction of the roof. Also, we will discuss roof terminology and roof structure terms briefly.
Fig: 1.1 Duo pitched roof. This is the most common roof shape with equal pitches on either
side, i.e. angle A equals angle B.
Fig: 1.2 Asymmetric roofs; angle C is not equal to angle D.
Fig: 1.3 Mono pitched roof; angle E equals 90°.
Fig: 1.4 Truncated duo pitched roof; angle F equals angle G. This truss form is often introduced into domestic housing in conjunction with the conventional duo pitched roof to form
an interesting roofline.
Fig: 1.5 Fink truss shape. This is the most common trussed rafter form used on spans of
up to 8 to 9 m.
Fig: 1.6 Fan truss shape. This is used on larger spans and is a common trussed rafter
form.
Fig: 1.7 Double ‘W’ shape. This is used on spans above 14 m and is not often used on
housing.
Fig: 1.8 Howe four-bay truss. This is often used in trussed rafters in girder form. This could
also, be used in the six-bay configuration.
Fig: 1.9 Pratt four-bay truss. This is occasionally used in trussed rafters in the girder form.
Fig: 1.10 Mono pitch truss two bay. This is a common trussed rafter form often used in
conjunction with trusses in Figs: 1.5 to 1.7.
Fig: 1.11 Attic or ‘room-in-roof’ truss shape. This is a popular shape in trussed rafters: there
are no minimum heights set for h and w, but for h a 2.3m minimum is recommended, with
1.2–1.5 m being the practical minimum height for w.
Fig: 1.12 Mono pitch truss three-bay. This is similar to the mono-pitch truss two-bay (Fig: 1.10) but is suitable for larger spans.
Fig: 1.13 Scissor truss. This is a possible trussed rafter shape occasionally used to create
a feature ceiling in the lounge of a house.
Fig: 1.14 Raised tie truss also used to create feature ceilings. Often Fink-based with rafters
extended down to the wall plate.
Roof Terminology
 |
| Fig: 2.0 Roofing terminology |
The reader is referred to Fig: 2.0
A – Wallplate – sawn timber, usually 50 × 100 or 50 × 75 mm bedded in mortar on top of the inner skin of a cavity wall. Straps must be used to secure the wall plate to the structure below.
B – Common rafter – sawn timber placed from wall plate to ridge to carry the loads from tiles, snow, and wind. Long rafters may need intermediate supports from purlins.
B1 – Jack rafters – sawn timber rafter cut between either a hip or valley rafter.
C – Ceiling joist – sawn timber connecting the feet of the common rafter at plate level. The ceiling joist can also be slightly raised above the level of the wall plate, but this would technically then be termed a collar. The ceiling joist supports the weight of the ceiling finish (normally plasterboard) and insulation. It may in addition have to carry loft walkways and water storage tanks, in which case it must be specifically designed to do so.
D – Ridge – a term used to describe the uppermost part of the roof. The term is also used to describe the sawn timber member which connects the upper parts of the common rafters.
E – Fascia – usually a planed timber member used to close off the ends of the rafters, to support the soffit M, to support the last row of tiles at the eaves N, and to carry the rainwater gutter support brackets.
F – Hip end – whereas a gable end O is a vertical closing of the roof, the hip is inclined at an angle usually to match the main roof.
F1 – Hip rafter – sawn timber member at the external intersection of the roof slope (similar to a roof sloping ridge), used to support the jack rafters forming the hip.
G – Valley – a term used to describe the intersection of two roofs creating a ‘valley’ on either side. The illustration has only one main valley, the building is L-shaped on plan. A further small valley is illustrated on the dormer roof with its junction to the main roof. Valley jack rafters have fitted either side of a valley rafter.
H – Dormer – the structure used to form a vertical window within a roof slope. This structure gives increased floor area of full ceiling height within an attic roof construction, and is usually fitted with a window, hence the term ‘dormer window'.
I – Barge board – the piece of planed timber is in fact a sloping fascia. It is often fitted to gable ends, as illustrated.
J– Dormer cheek – the term used to describe the triangular infill wall area between dormer roof, main roof, and the dormer front.
K – Roof window – sometimes termed roof light, the former being able to be opened for ventilation hence becoming a true window, the latter being fixed simply allowing additional light into the attic roof space.
L – Gablet – a small gable over a hip end. It is used as an architectural feature.
M – Soffit – the ply or other sheet material panel used to close off the space between the back of the fascia and the wall of the building.
N – Eaves – the term used to describe the extreme lower end of the roof, i.e. the area around the fascia and soffit.
O – Gable – triangular area of wall used at the end of a roof to close off beneath the roof slopes. This is usually a continuation of the wall construction below.
P – Purlin – large section sawed solid structural timber, or fabricated beam, used to carry the common rafters on larger roof slopes where the commons are not strong enough or cannot be obtained in one single length, to span between the wall plate and the ridge.













